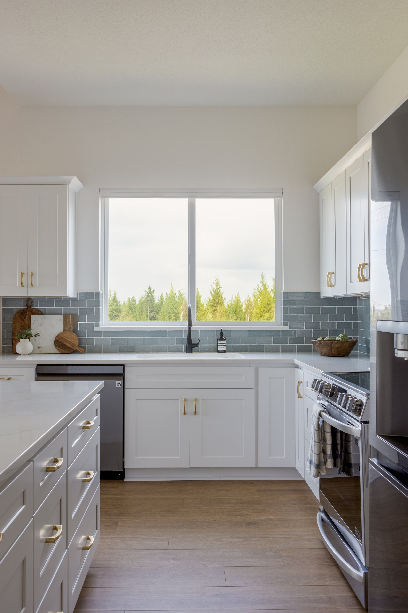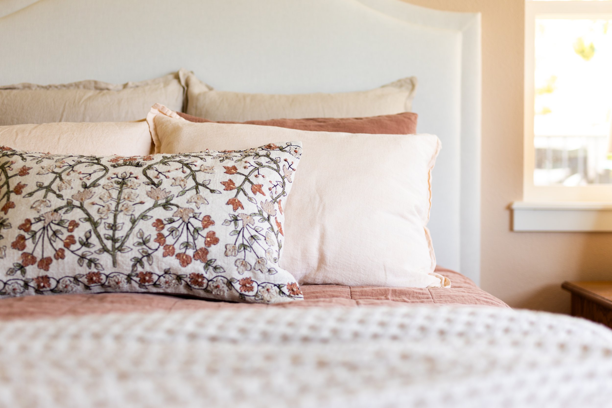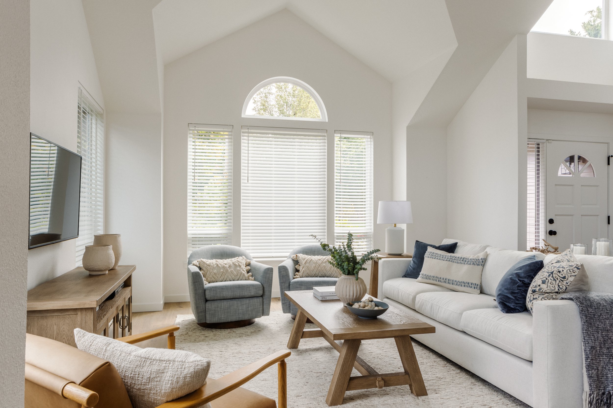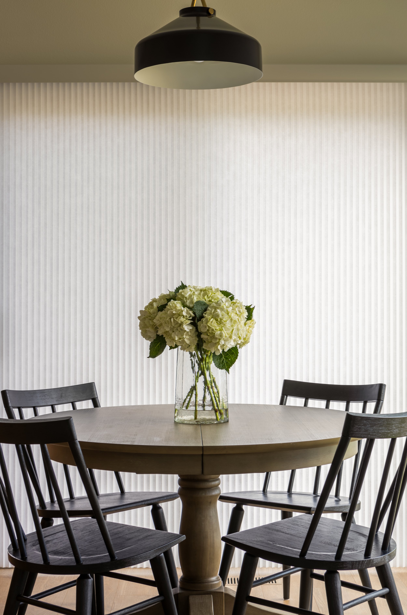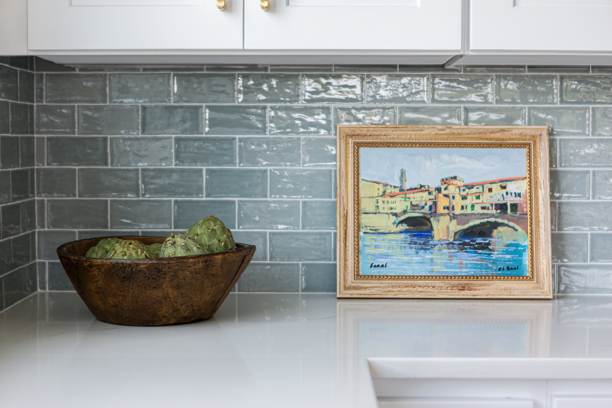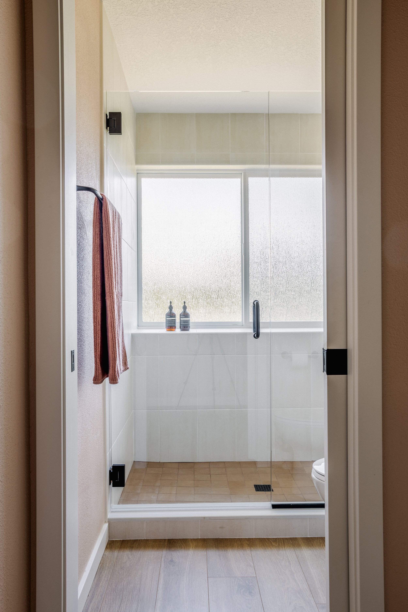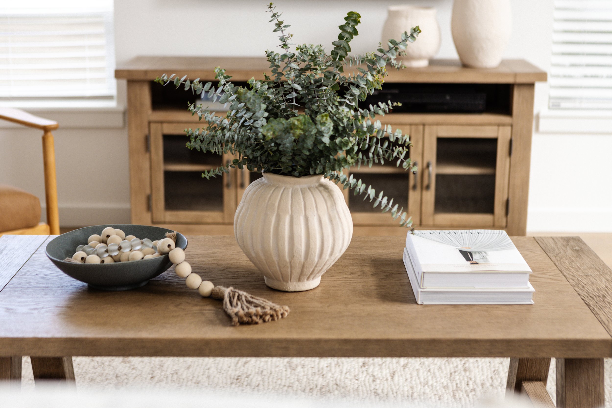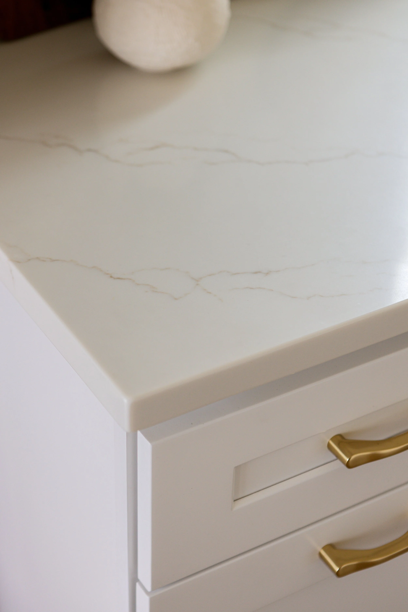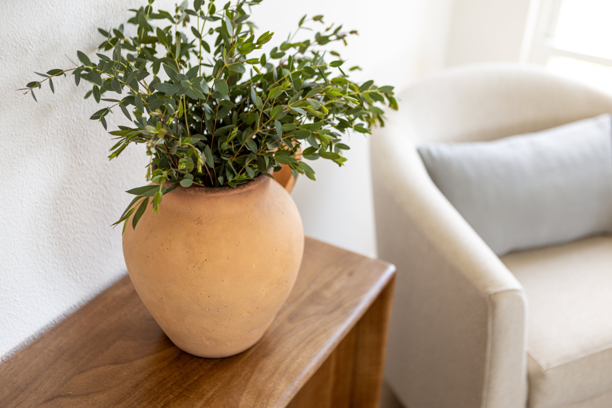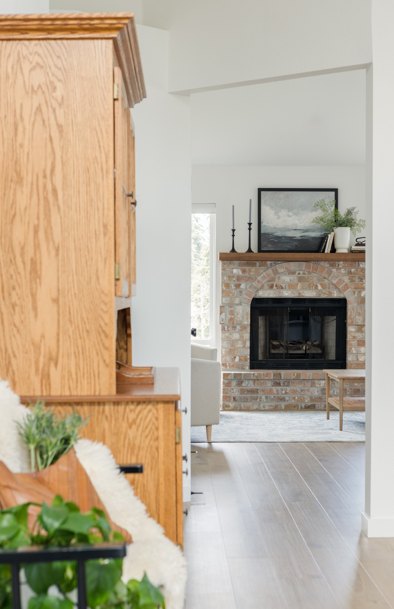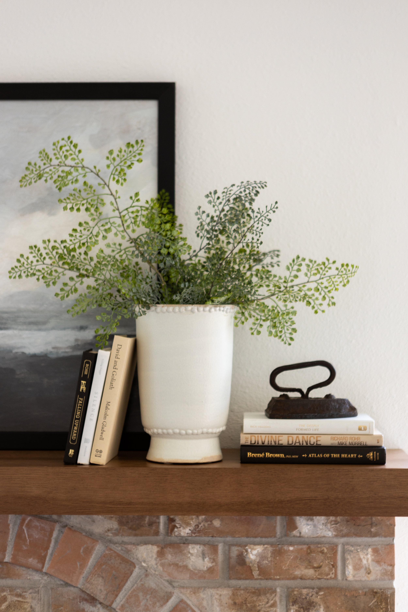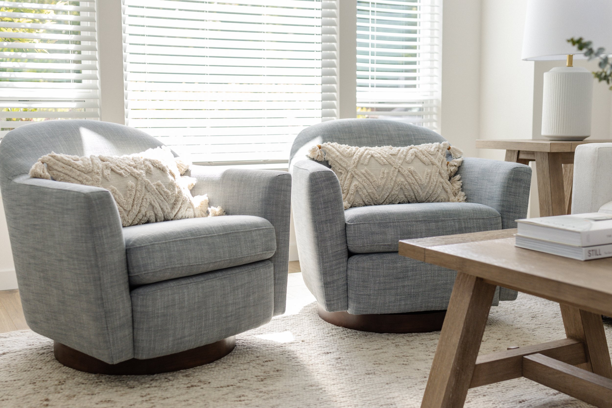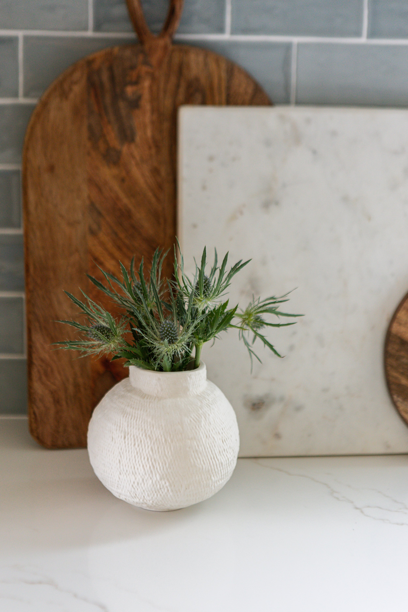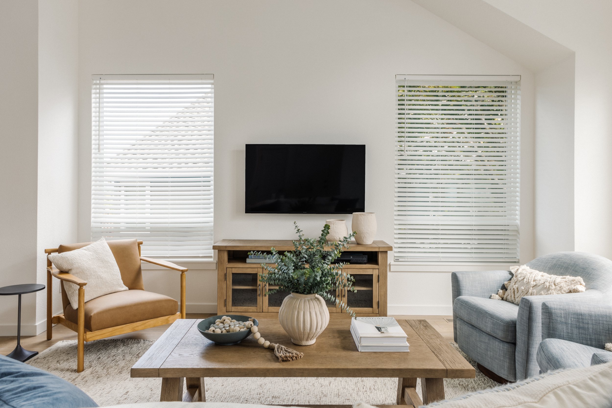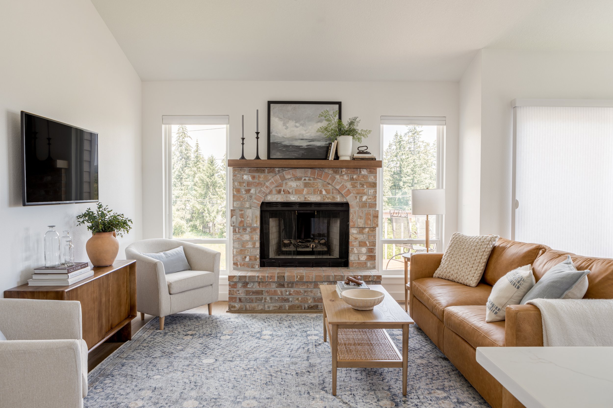
Murrayhill Retreat
When my client relocated from Minnesota, she purchased a spacious home in a desirable neighborhood. Despite its potential, the house felt dated and lacked the coziness and cohesion she desired. My client envisioned a peaceful and welcoming retreat to share with her family, maximizing the home’s natural light to counteract dark Oregon winters.
Based on her goals, I envisioned a transitional cozy style that would beautifully infuse the space with light and life. We aimed to create a seamless blend of modern updates with her existing honey oak furnishings and original artwork.
To achieve this vision, we embarked on a comprehensive design process starting with the fixtures and hard finishes. We carefully selected new flooring, paint colors, trim, tile, grout, lighting, cabinets, and countertops. Removing some huge pillars and widening a too-small doorway were also essential steps in opening up the space.
Once the renovation was underway, we shifted our focus to selecting and procuring furnishings. Rugs, seating, bedding, lamps, tables, pillows, blankets, decorative accents, and artwork were carefully chosen to complement the new finishes and create a cohesive look.
The bulk of this project was completed in 4 months, with a few construction punch list items and furniture deliveries ending at the 6 month mark.
Location
Oregon
Year
2023-2024
General Contractor
Bill Purple
Key Sources
Bedrosians Tile & Stone
NW Cabinet Source
Budget Blinds
Pottery Barn
Crate & Barrel
West Elm
Photography
Jordan Rodriguez
