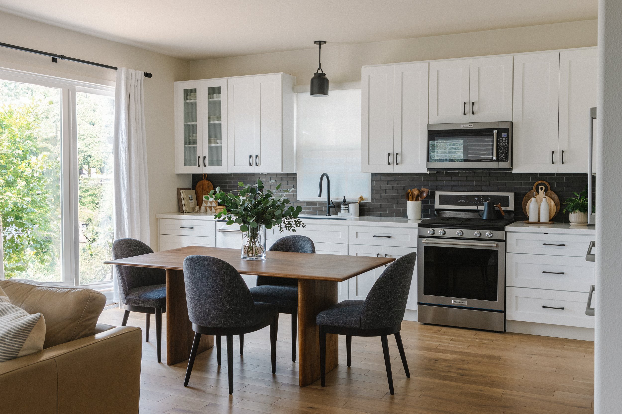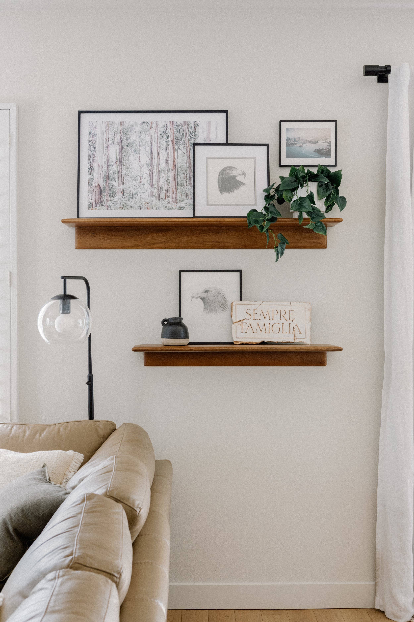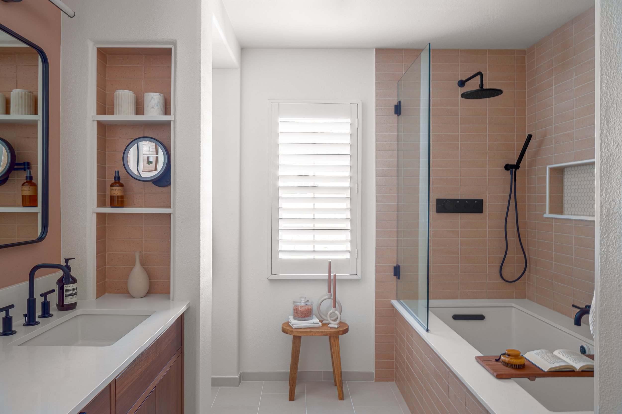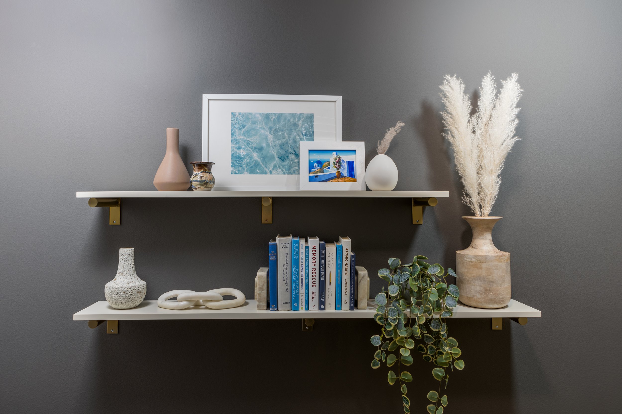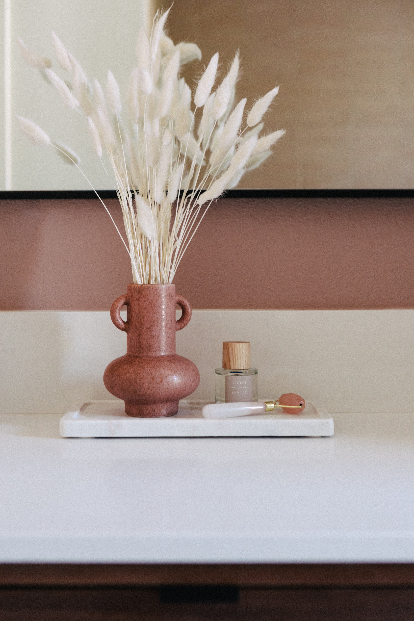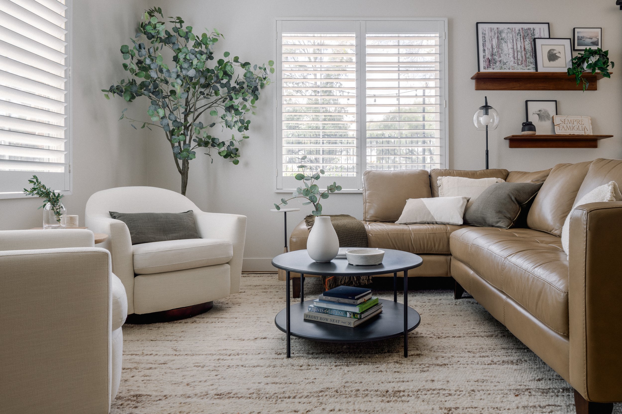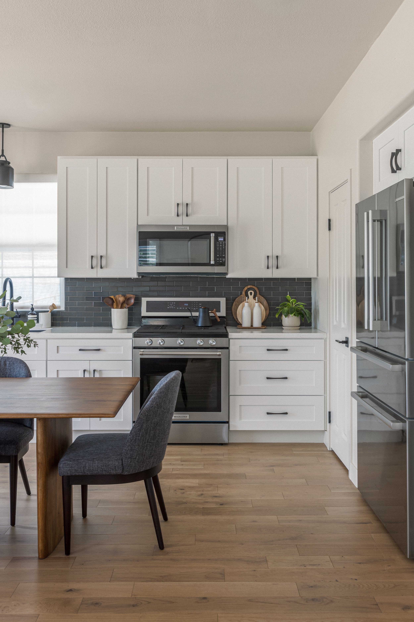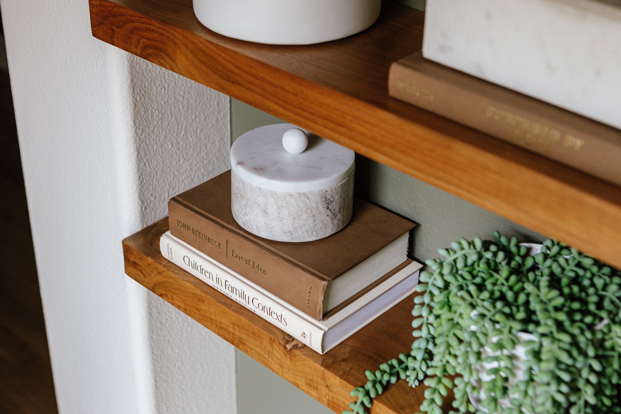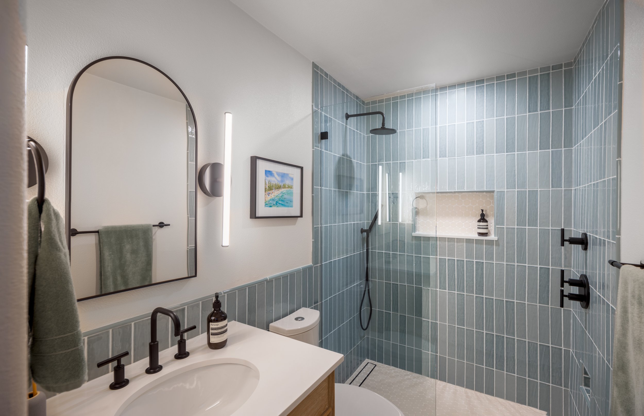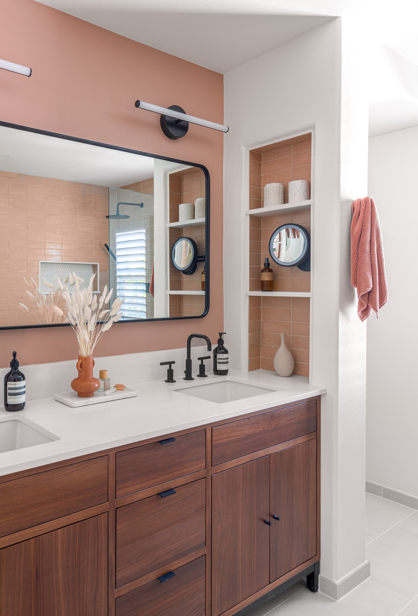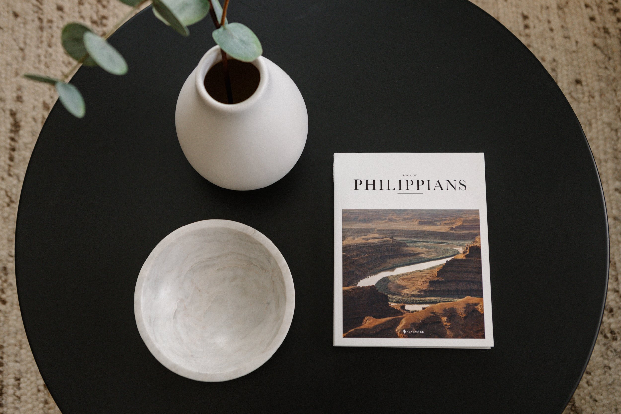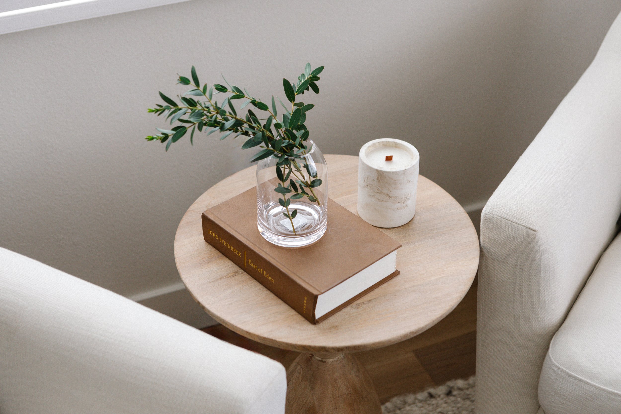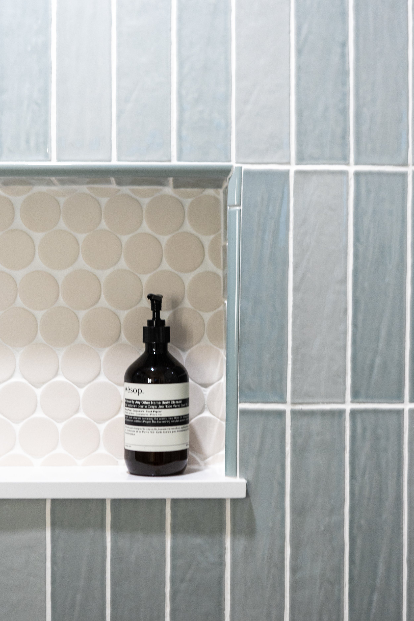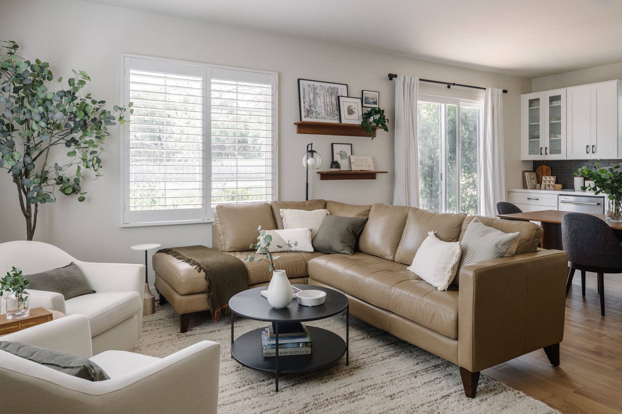
North Park Oasis
My clients lived in their builder-grade home for years before deciding to make it their own. From tiled countertops and carpeted bathrooms to old furniture and limited lighting, this dated and uninspiring space needed a top to bottom custom renovation. They wanted to feature subtle nods to their family history and Australian heritage in a modern minimalistic way. Hospitality and relaxation were also key essentials for my high-achieving, busy clients.
With these goals in mind, I designed a Modern Organic oasis where my clients proudly welcome family and friends. The peace you feel upon entering the home is palpable for guests and homeowners alike, from the spa-like bathrooms to the comfortable light-filled common spaces.
Once I created floor plants, 3D renderings, elevations, and detailed Scope of Work documents, we began by selecting hard finishes and fixtures. This included flooring, paint colors, trim, cabinetry, tile, lighting fixtures, plumbing fixtures, and countertops. Furnishing selections came once the renovations began, such as seating, tables, decorative accents, artwork, and textiles.
Phase 1 of this project included the renovation and furnishing of the kitchen, living room, dining area, powder room, entry, and office. From design to completion, the project took about 3 months. Phase 2 of this project, which included the primary bathroom and guest bathroom, lasted about 1 year from design to completion.
Location
California
Year
2022-2024
Project Manager
Phase 1: Laura Beavis
General Contractor
Phase 2: Nick Tsarnas
Key Sources
Sherwin Williams
Bedrosians Tile & Stone
Zia Tile
Premium Cabinets Southern California
West Elm
Room & Board
Photography
Jordan Rodriguez

